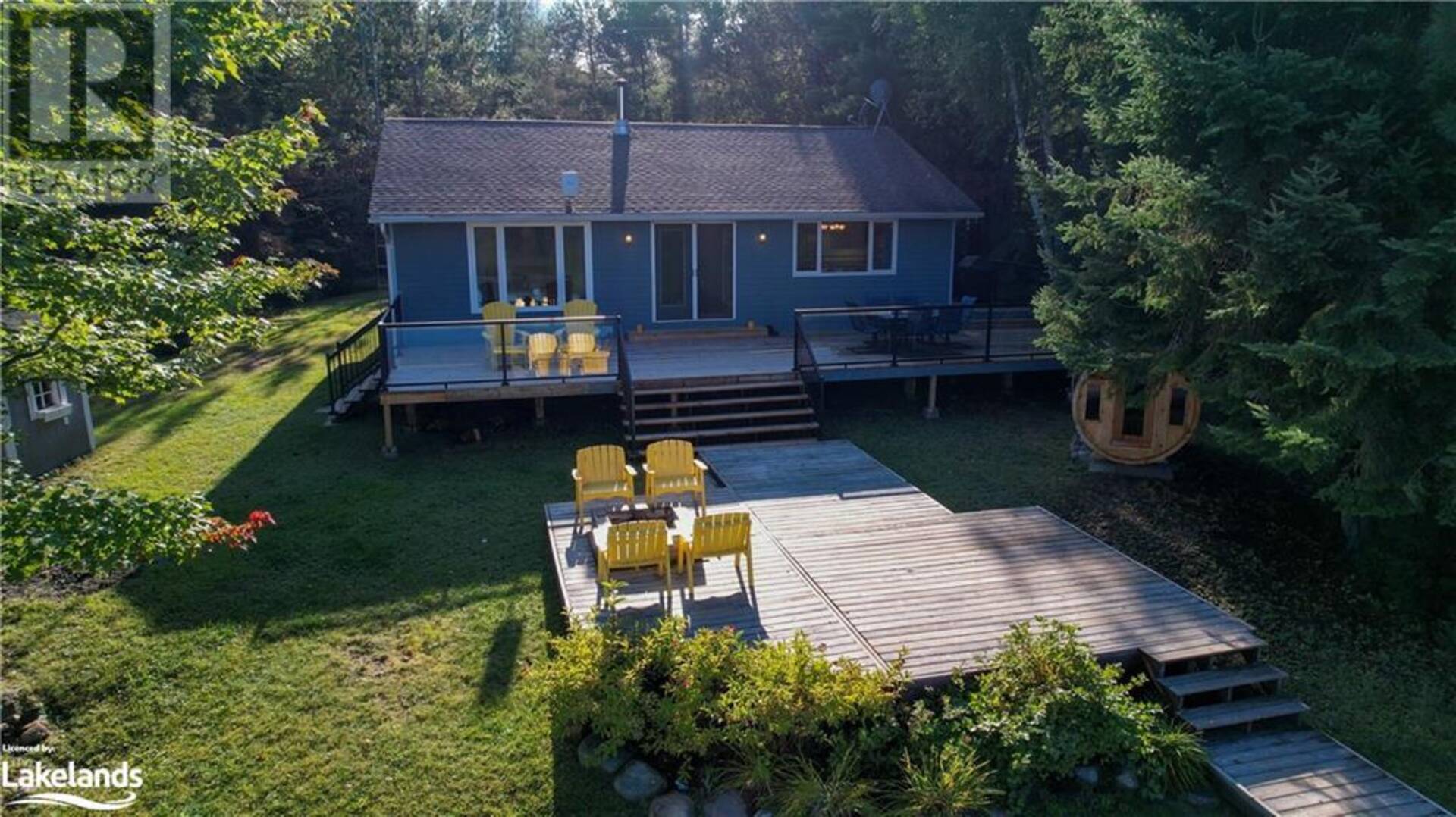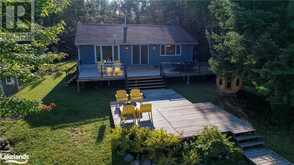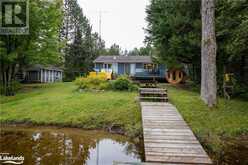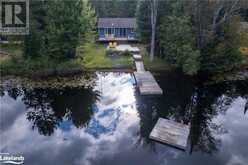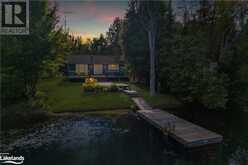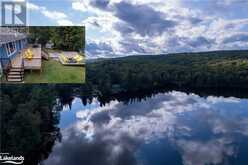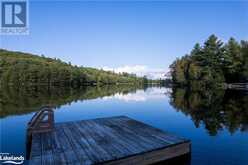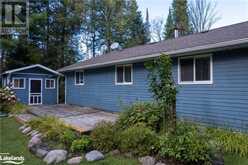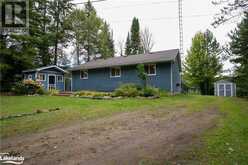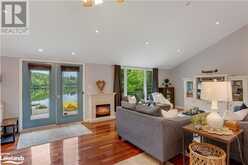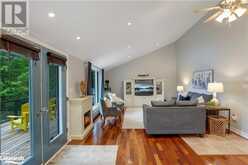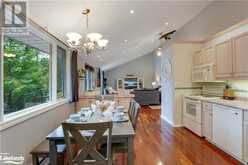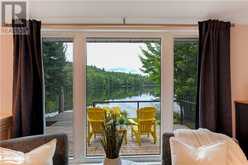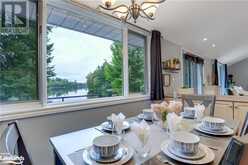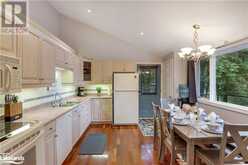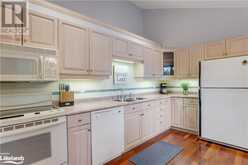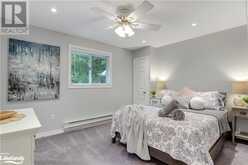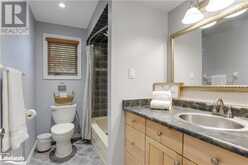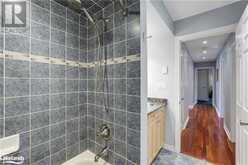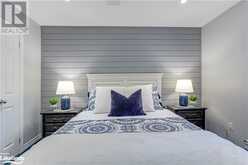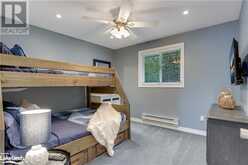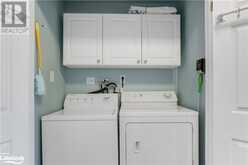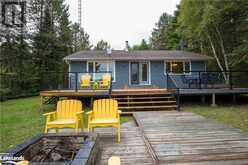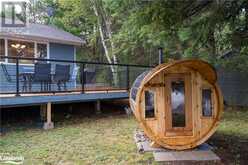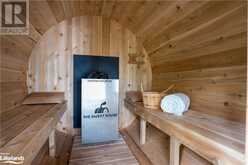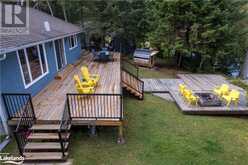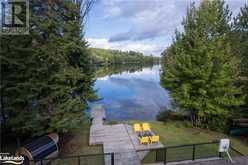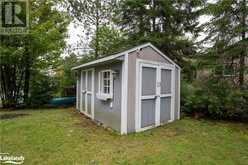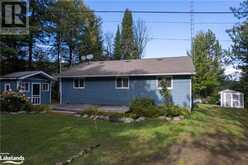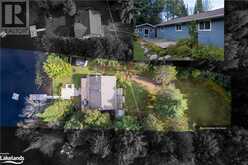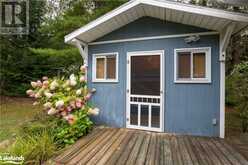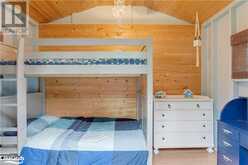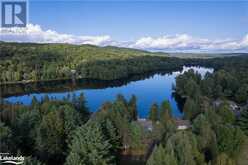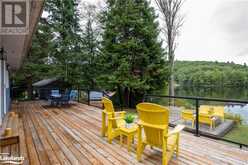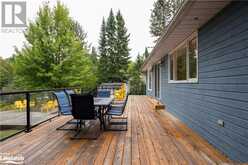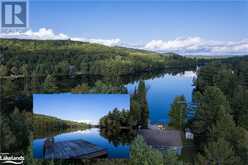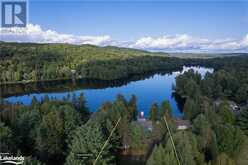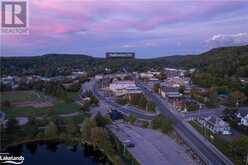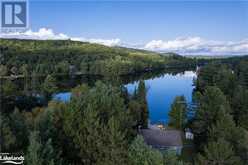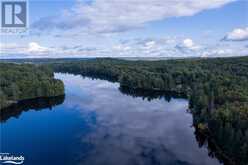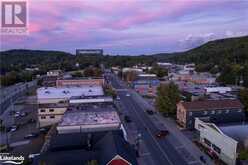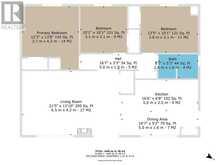1086 CAMERON Lane, Carnarvon, Ontario
$924,900
- 3 Beds
- 1 Bath
- 1,200 Square Feet
Welcome to 1086 Cameron Lane, a stunning waterfront retreat built in 1992 sitting on the shores of Little Cameron Lake. This modern, turnkey home offers 3 spacious bedrooms and 1 bathroom, perfect for year-round living, a vacation getaway, or as an attractive rental property. The open-concept eat-in kitchen flows seamlessly into the large living room, where French doors lead out to an expansive tiered deck overlooking the lake. Inside, the luxurious and stylish interior comes fully furnished - bring your bags & enjoy! This property also presents excellent income potential for investors, offering the opportunity to generate revenue as a vacation rental. With all the amenities in place, including a dock, floating dock, and a shed for outdoor equipment, it's ideal for guests looking to experience lakeside living. The custom outdoor barrel sauna with stunning views and a charming bunkie for extra sleeping space are sure to please. The property also includes two additional sheds and a backlot across the private road, with the potential to build a garage in the future. This home comes fully equipped with smart technology, including smart locks, smart baseboard heaters, and a security camera system. Whether you're looking to paddle, swim, fish or relax, this property offers everything you need. With breathtaking views from the home and decks, this is the perfect place to find peace or build a profitable rental portfolio. Paradise is here! (id:56241)
- Listing ID: 40645155
- Property Type: Single Family
- Year Built: 1992
Schedule a Tour
Schedule Private Tour
Cindy Ryerse would happily provide a private viewing if you would like to schedule a tour.
Match your Lifestyle with your Home
Contact Cindy Ryerse, who specializes in Carnarvon real estate, on how to match your lifestyle with your ideal home.
Get Started Now
Lifestyle Matchmaker
Let Cindy Ryerse find a property to match your lifestyle.
Listing provided by RE/MAX All-Stars Realty Inc.,Brokerage, Bobcaygeon
MLS®, REALTOR®, and the associated logos are trademarks of the Canadian Real Estate Association.
This REALTOR.ca listing content is owned and licensed by REALTOR® members of the Canadian Real Estate Association. This property for sale is located at 1086 CAMERON Lane in Carnarvon Ontario. It was last modified on September 12th, 2024. Contact Cindy Ryerse to schedule a viewing or to discover other Carnarvon properties for sale.

